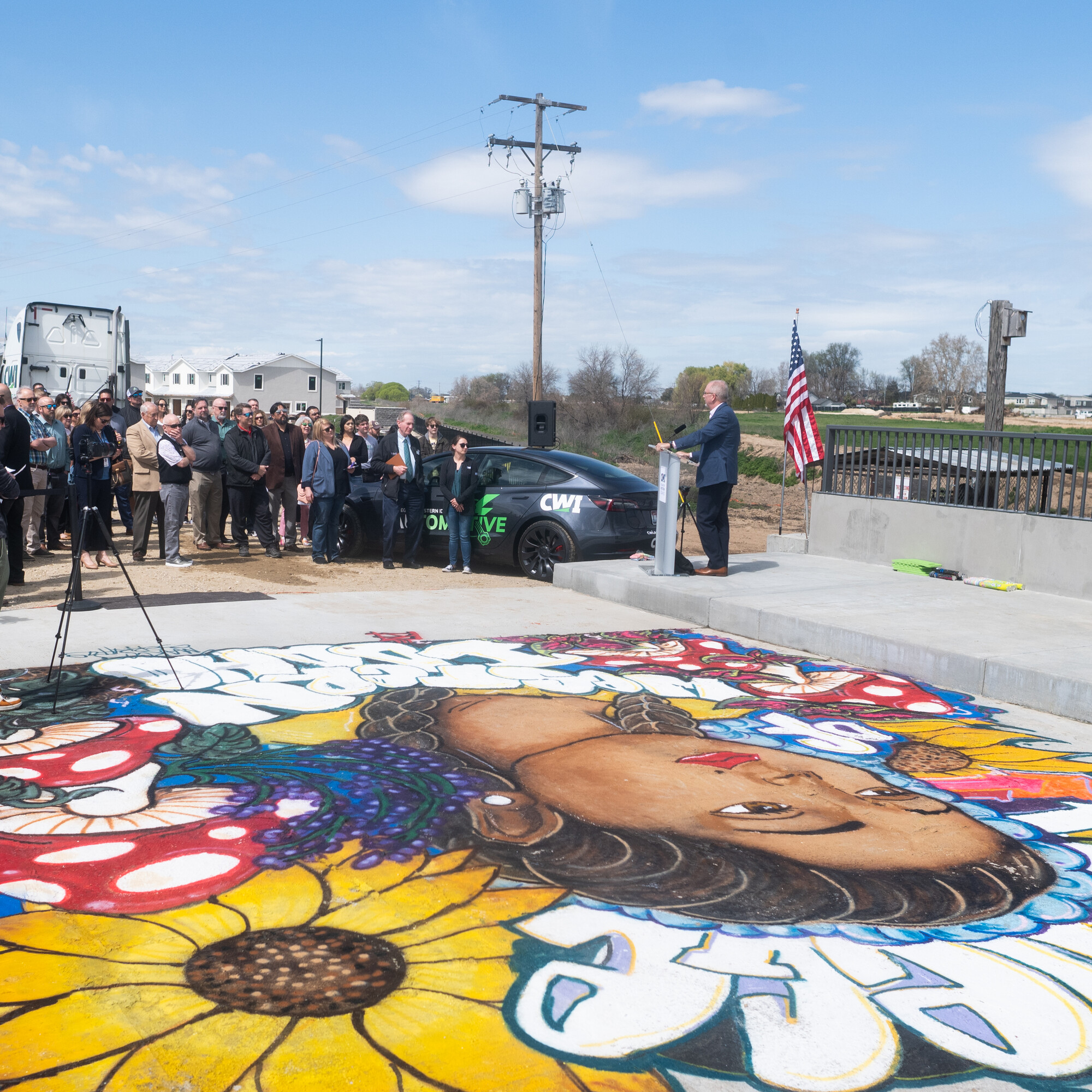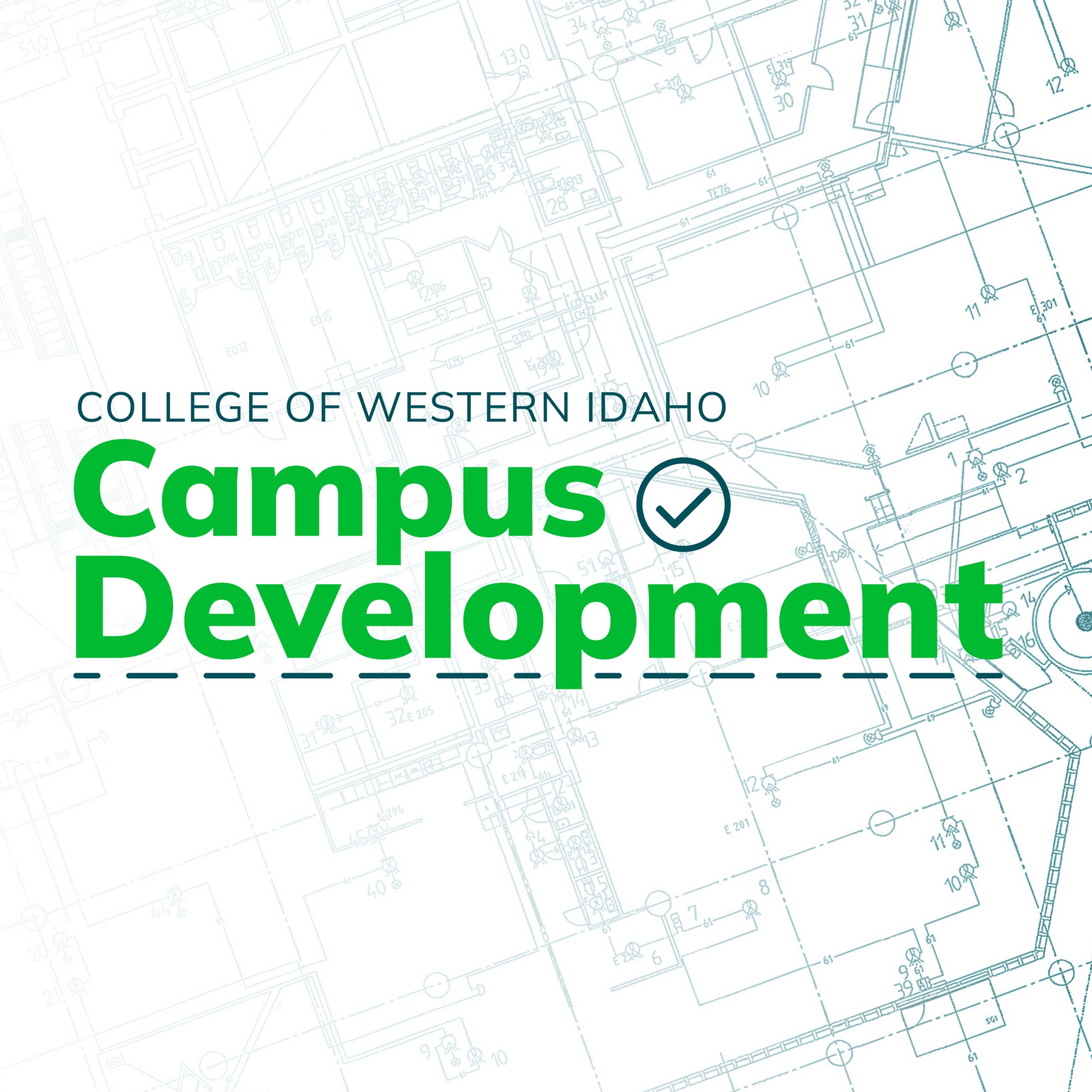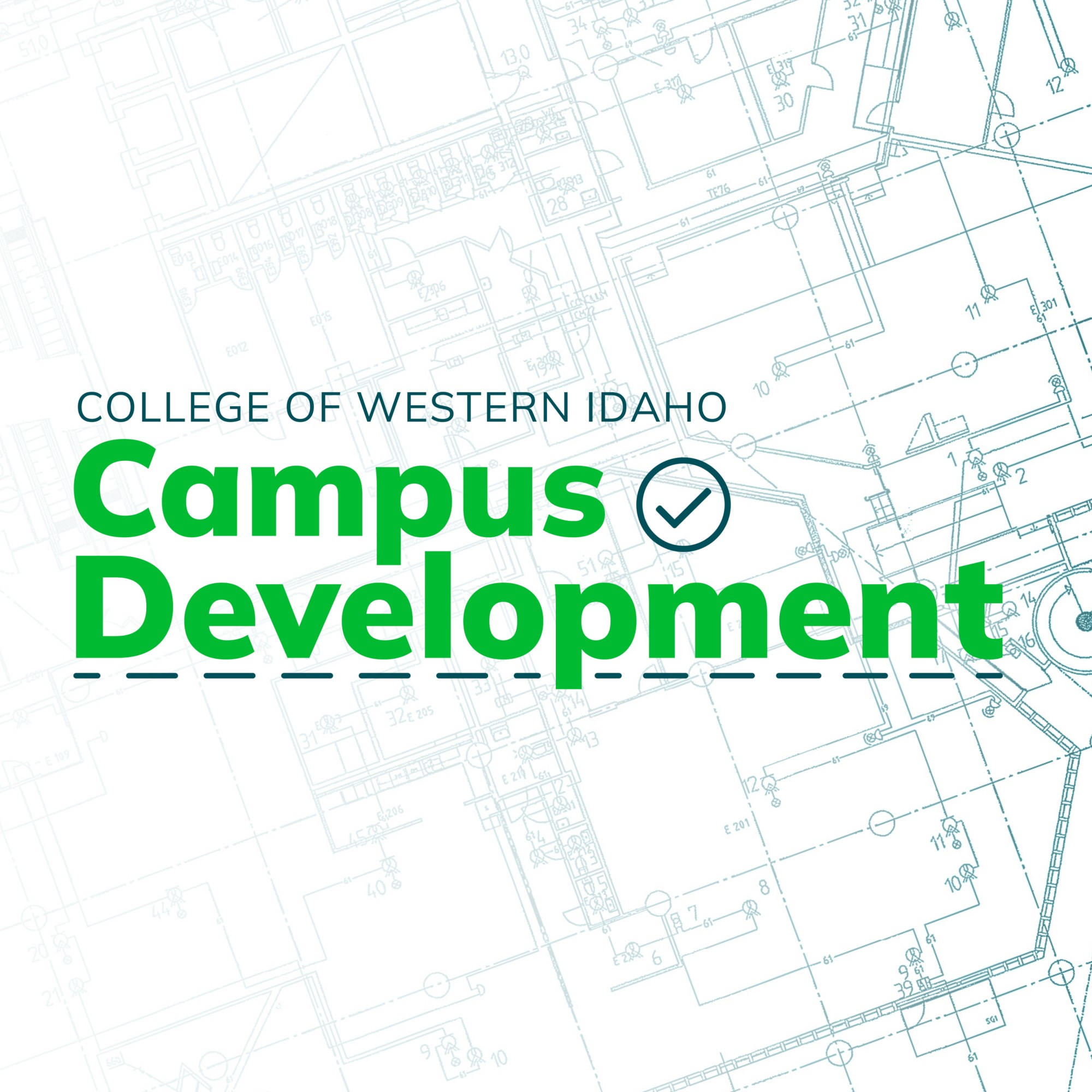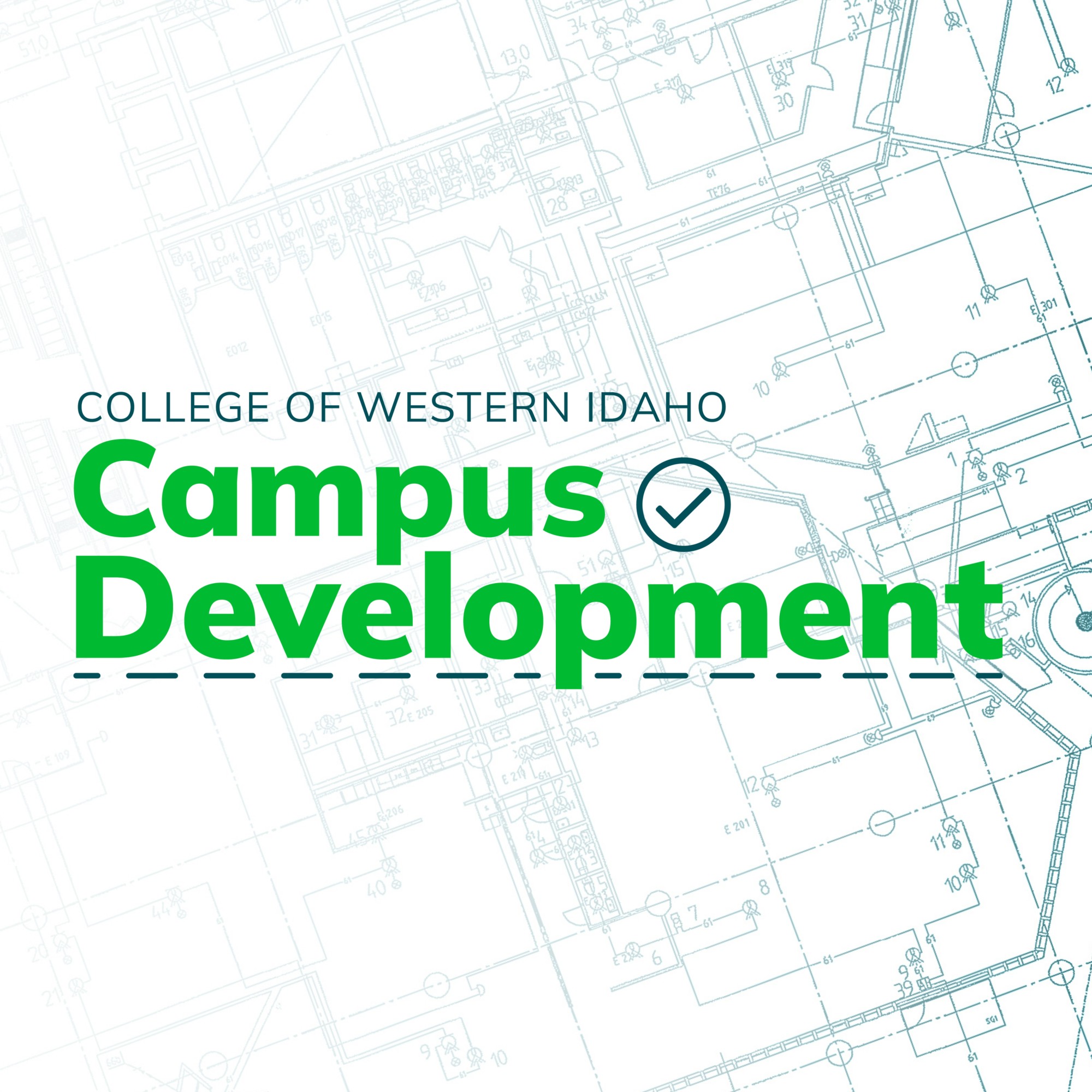Visioning & Planning Process
The College initiated a Campus Visioning and Planning process to inform, guide, and prioritize campus improvements to better serve students and communities. A CWI Planning Team, comprised of a comprehensive representation of internal stakeholders, worked to bring forward a recommendation. Throughout the process, internal and external feedback was gathered to help provide input on immediate development and future growth needs of the College.
The Planning Team’s objective was to provide recommendations to the CWI Board of Trustees and receive approval of strategic direction and priorities for campus development and capital projects. The process included programming priorities, space requirements, campus focus areas, funding sources, and timelines. CWI's guiding principles for strategic campus development are:
- Provide high-value, accessible, and flexible learning, including online programs.
- Maximize the utilization and adaptability of existing learning spaces
- Expand hands-on learning spaces, labs, and market spaces
- Increase spaces for highest job demands, such as health care and STEM.
- Establish convenient spaces for student interaction, study, support, and wellness
- Create spaces for industry networking, apprenticeships, and workforce opportunities
- Provide cohesive campus environments to foster student community and success
From these guiding principles, we focused on incorporating the following key attributes into our design concepts:
Accessible - Flexible - Supportive - Collaborative - Communal - Cohesive
The visioning time frame spanned multiple months and included three phases: assessment, exploration, and application.
CWI Board Approves Campus Visioning Plan
Campus Visioning and Planning Recommendation
April 14, 2022 BOT Final Presentation
Board of Trustees Work Sessions
Dec. 9, 2021 BOT Work Session
Feb. 10, 2022 BOT Work Session
Campus Visioning Survey
Nearly 1,300 individuals, including internal and external stakeholders, provided input on immediate development and future growth of the College in a Fall 2021 Campus Visioning Survey.
Information collected from the survey assisted the CWI Planning Team, along with Cushing Terrell, a local planning, architecture, and engineering firm, in providing a recommendation to the CWI Board of Trustees regarding programming priorities, space requirements, campus focus areas, funding sources, and timelines.
View the Campus Visioning Survey Results






